Being at home more made enlarging our usable outdoor space seem like a good idea. For many years, we had been terrorized by Mr. Chin, the Lawn Nazi, who came every couple of weeks to mow the front and back lawns to keep the place from looking too overgrown. The “lawns” were actually just lumpy stretches of soggy ground, covered by random weeds, native grasses, and a lot of tenacious and invasive Bermuda Grass. Mr. Chin and his minions just whacked all of it down, often including a lot of other things that Francine had planted around the house as well.
We began the outdoor makeover by letting Mr. Chin know we’d be taking back custody of the yard. We had some obvious priorities, like more deck space for sunning and entertaining, but we also decided to pursue our own take on a movement dear to Francine’s heart, called “food not lawns.” Instead of maintaining a front lawn, we decided to use the space to grow edible things, and turn our “lawn” into a food garden. In the back, we replaced the grass with an herb garden and a natural stone hardscape .
We also wanted more covered living space for the Santa Cruz winter, and became taken with the idea of having a greenhouse or sunroom. It was while thinking about what a sunroom might look like that the motivation to learn how to use Google Sketchup was born. My frustration in trying to draw with my hand what I could see, flickeringly, in my mind, gave me sufficient desire to huff and puff my way up the Sketchup learning curve. It was really satisfying when I finally gained enough control of it to model the components of the project we were trying to visualize.
Front of house –BEFORE –AFTER Back yard –BEFORE –AFTER
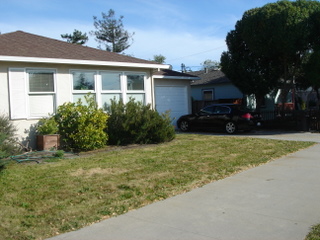
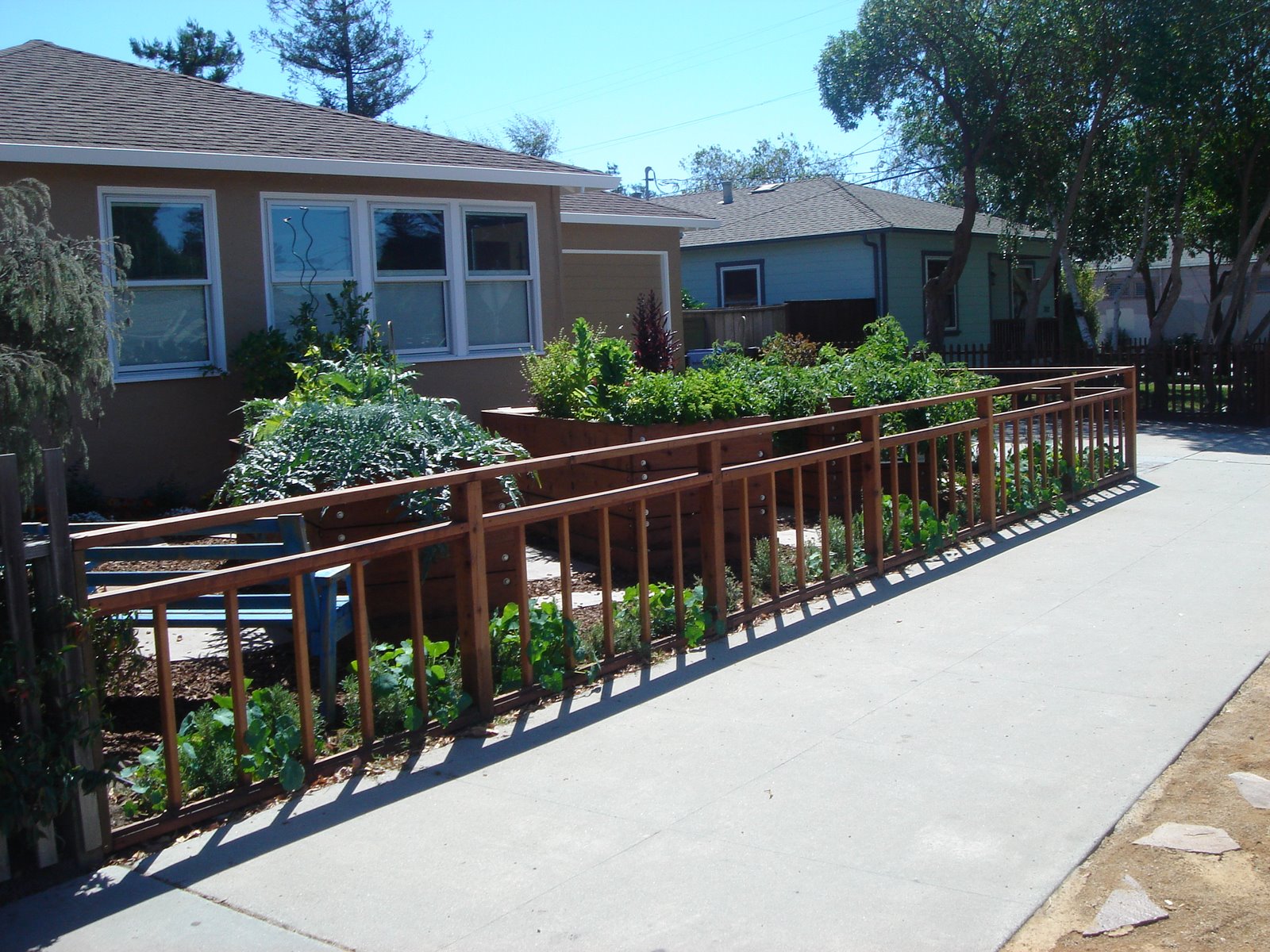
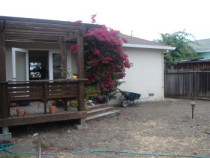
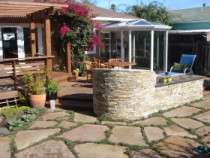
Gary Cloud and his company, Alpha Landscape (Gato, Carmello, and Elvis) executed the designs and endured my obsessive directions, and now that we’ve lived with the results for a while I’m happy to say the project feels like a great success. When I see before and after views I remember how much our environment has changed, and all for the better.
For more images of the Outdoor Makeover please close this window and return to the previous page
![]() Click Here to Read About the Outdoor Makeover
Click Here to Read About the Outdoor Makeover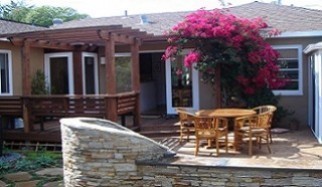

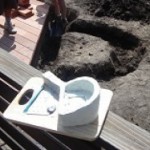
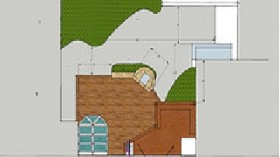
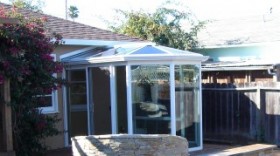
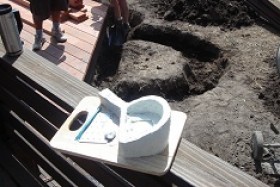
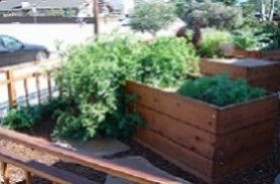




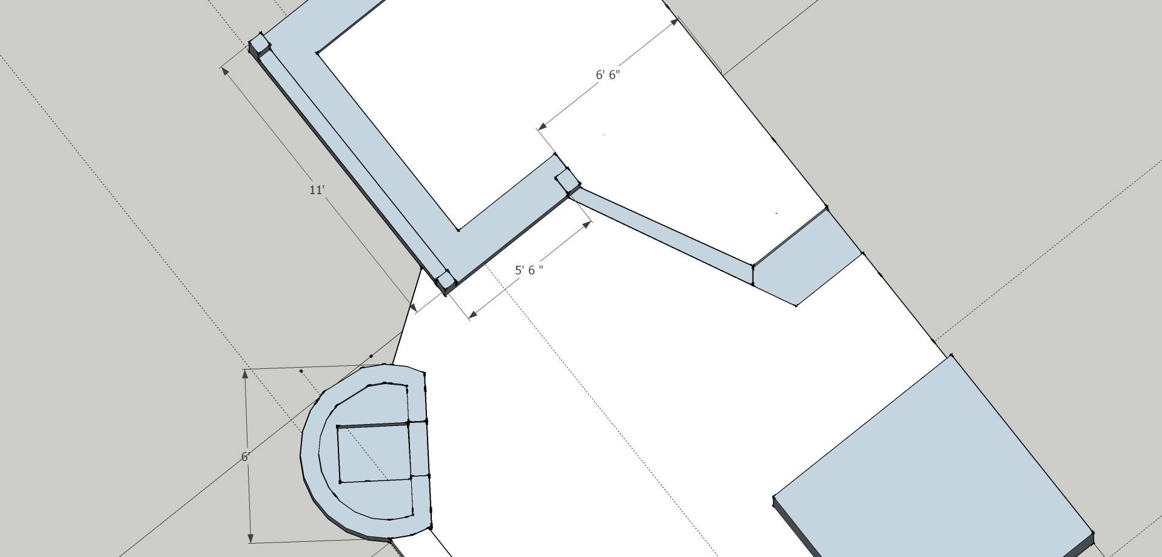

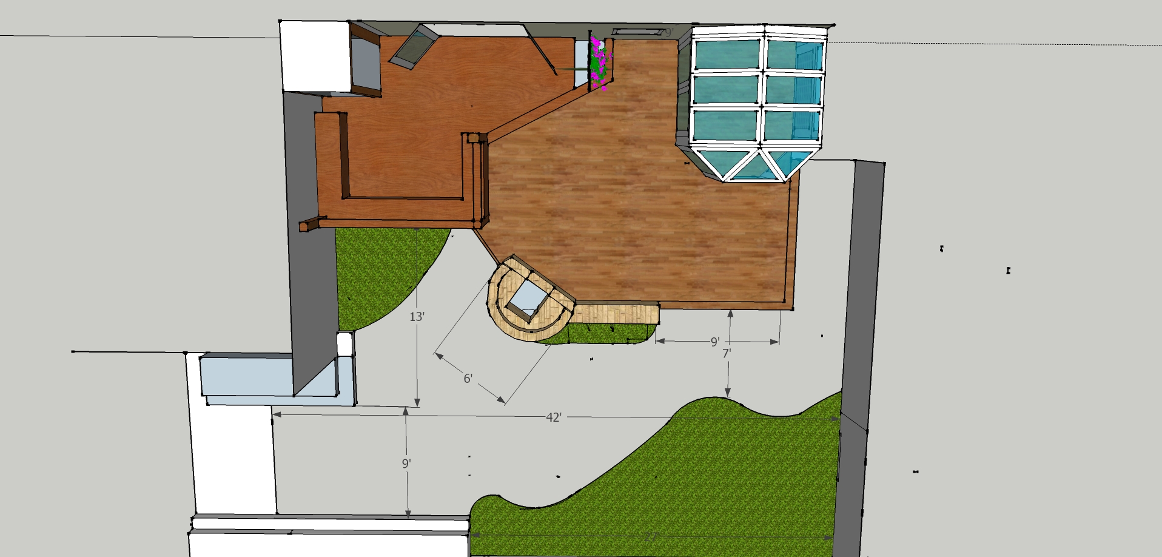
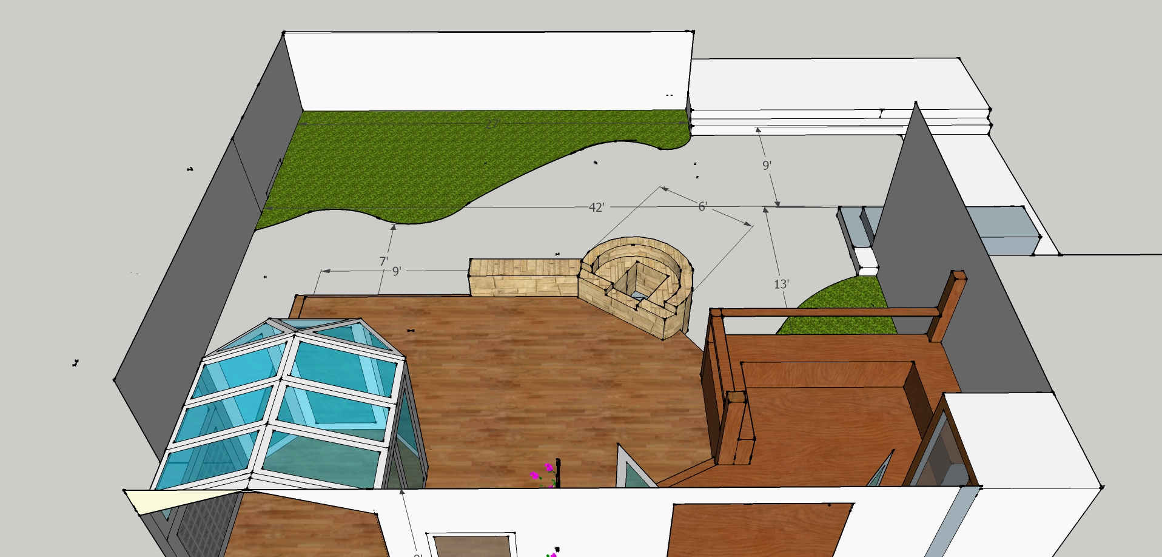
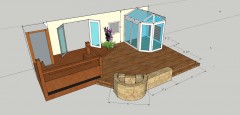
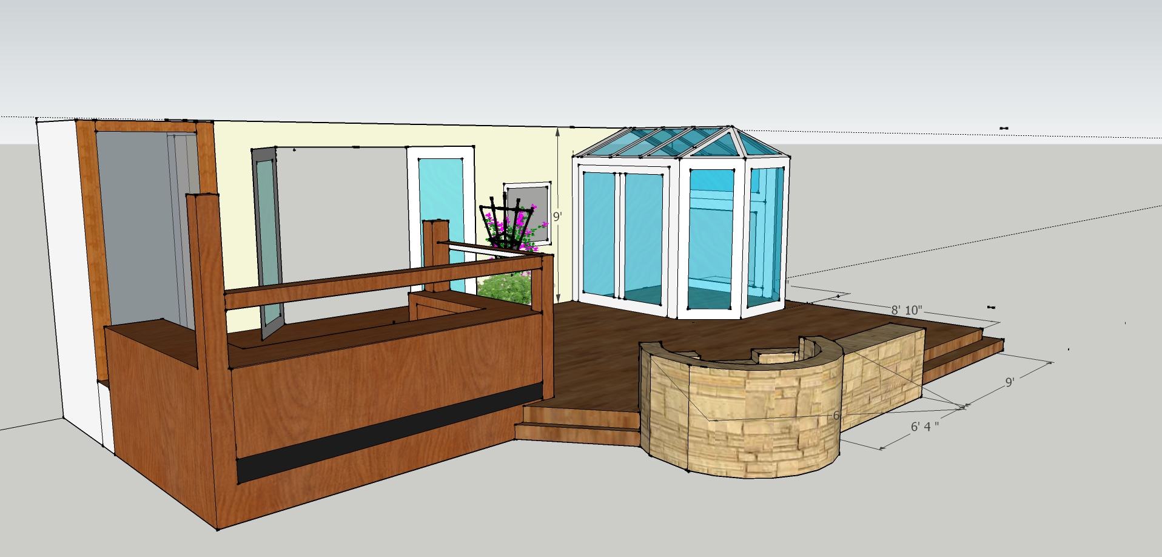
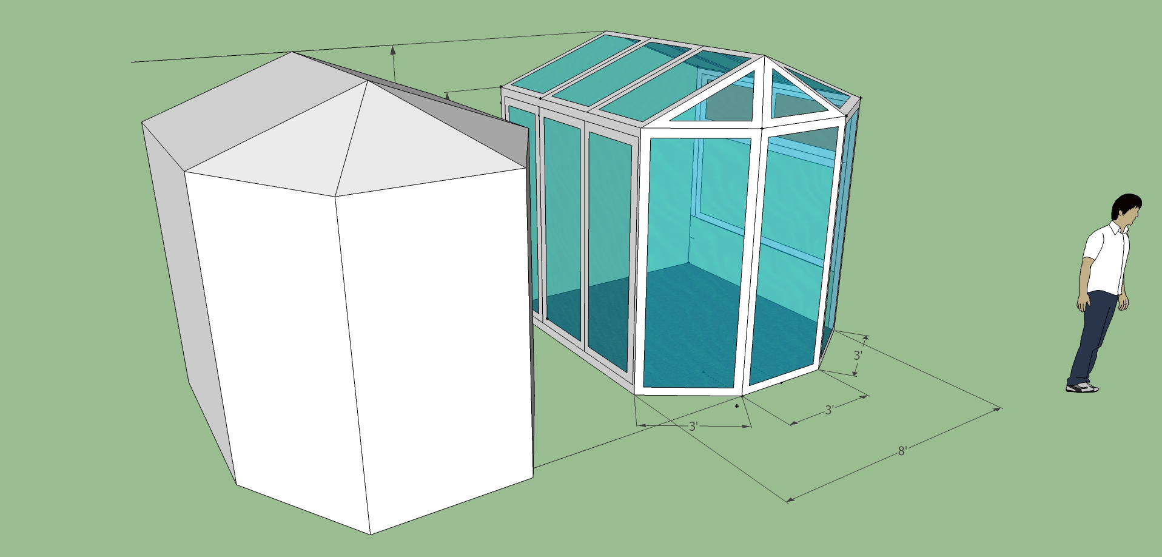

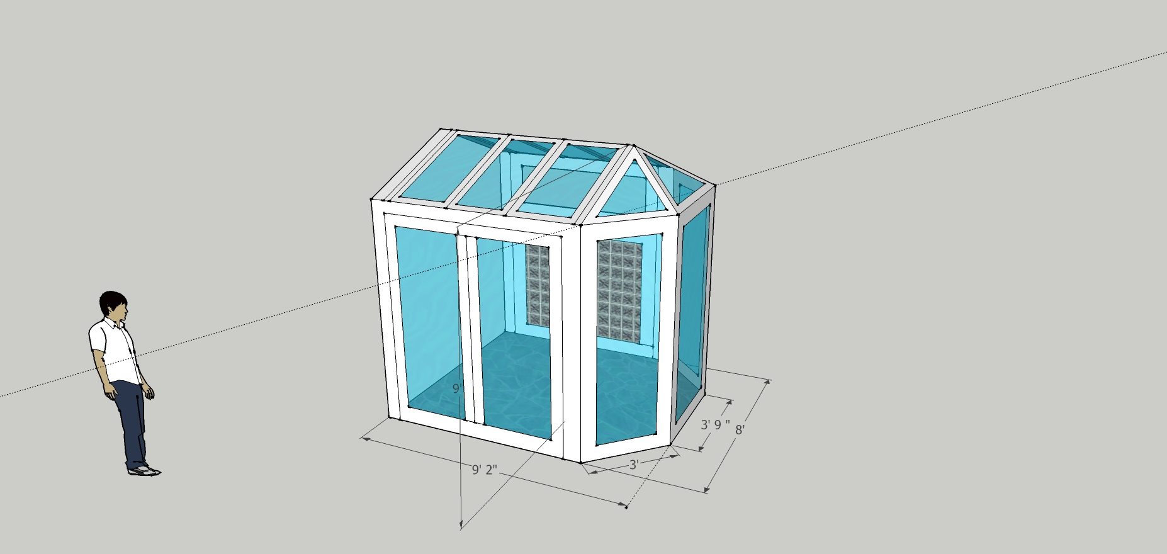
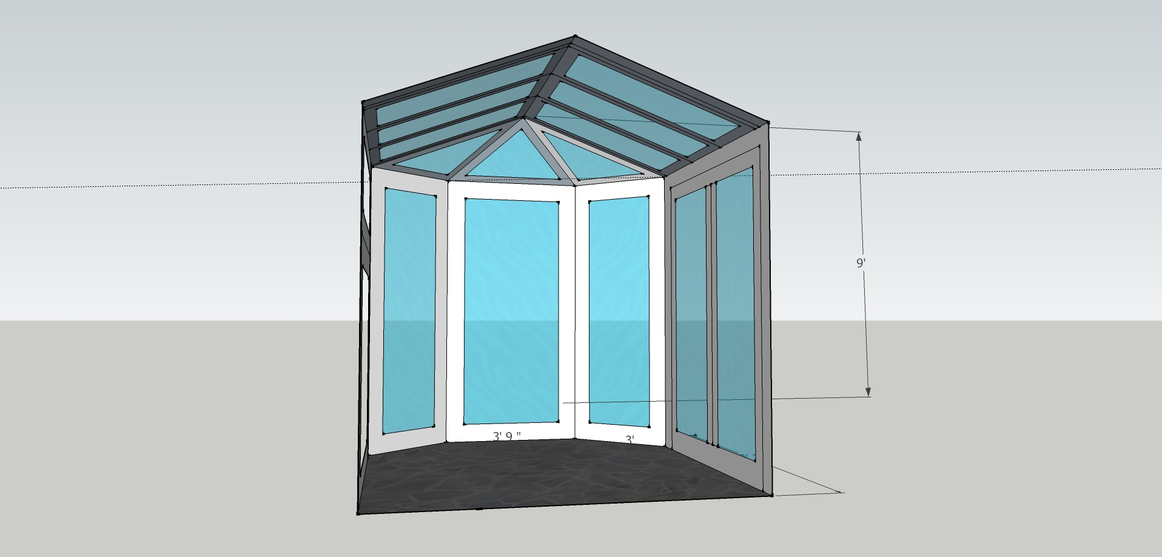
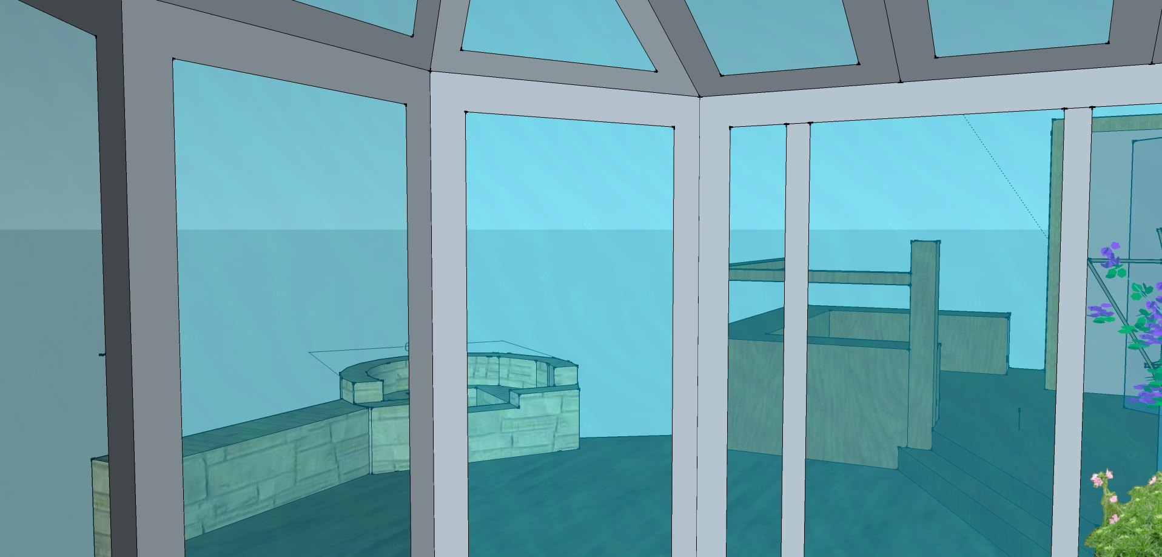

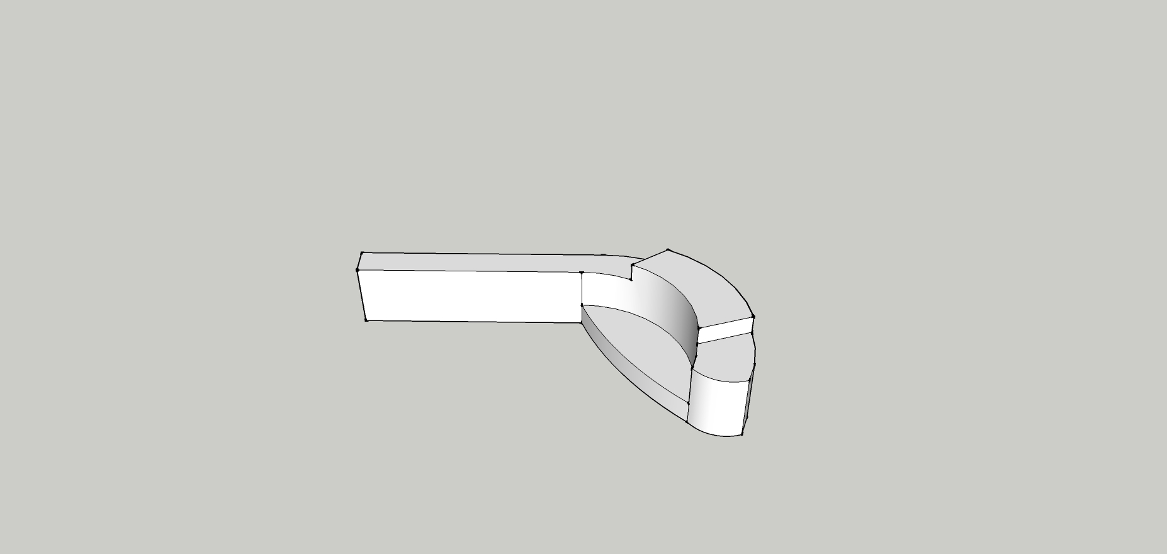

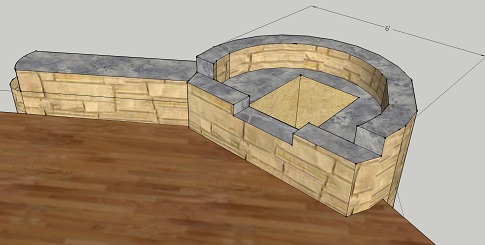
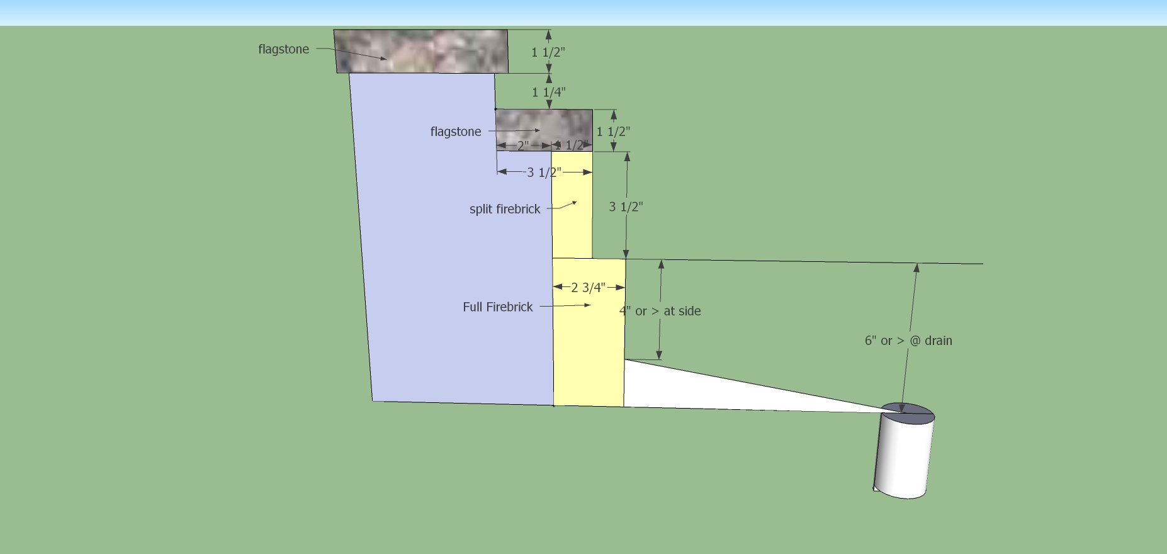
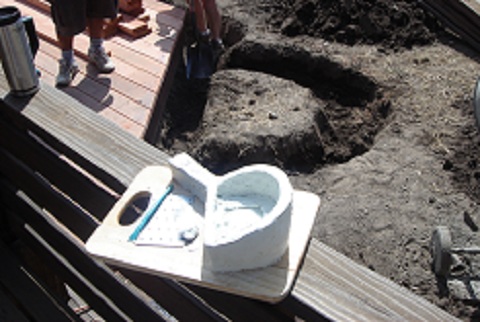

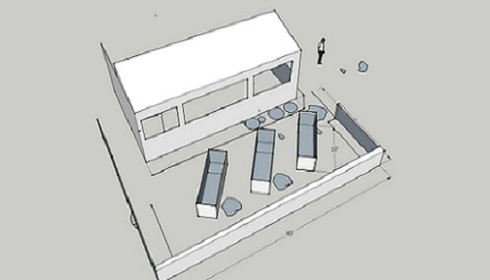
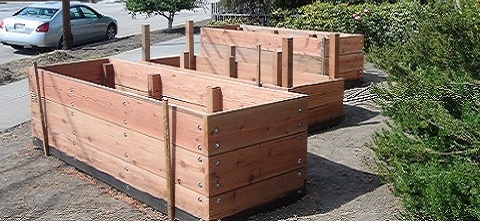
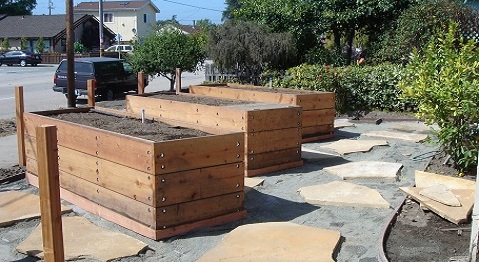
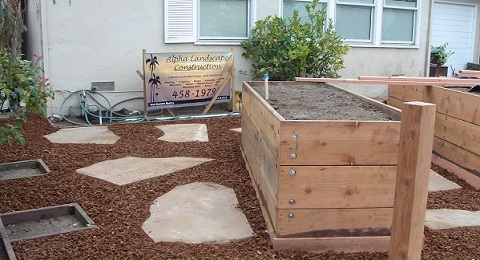
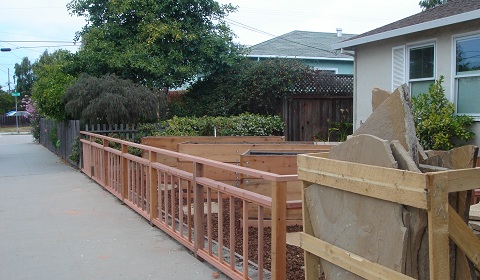
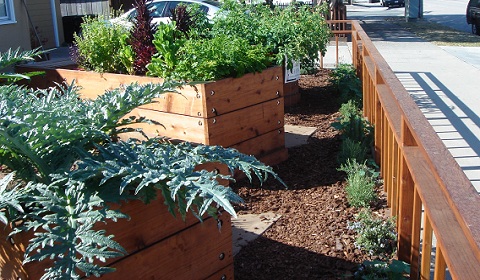
2 Comments
Leave a reply →